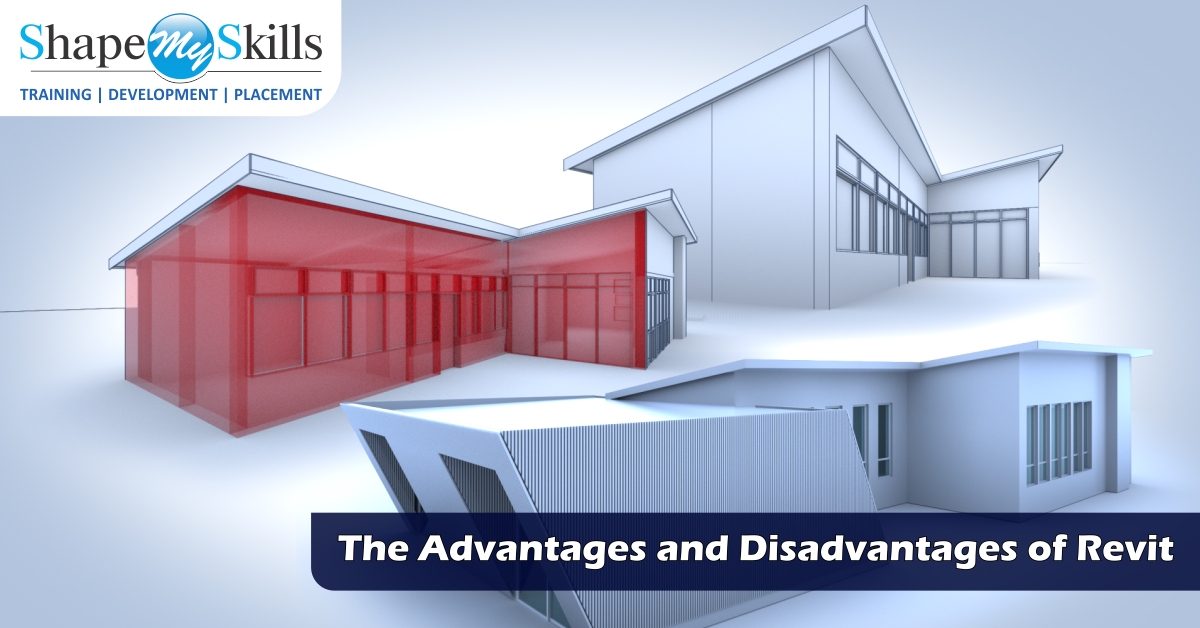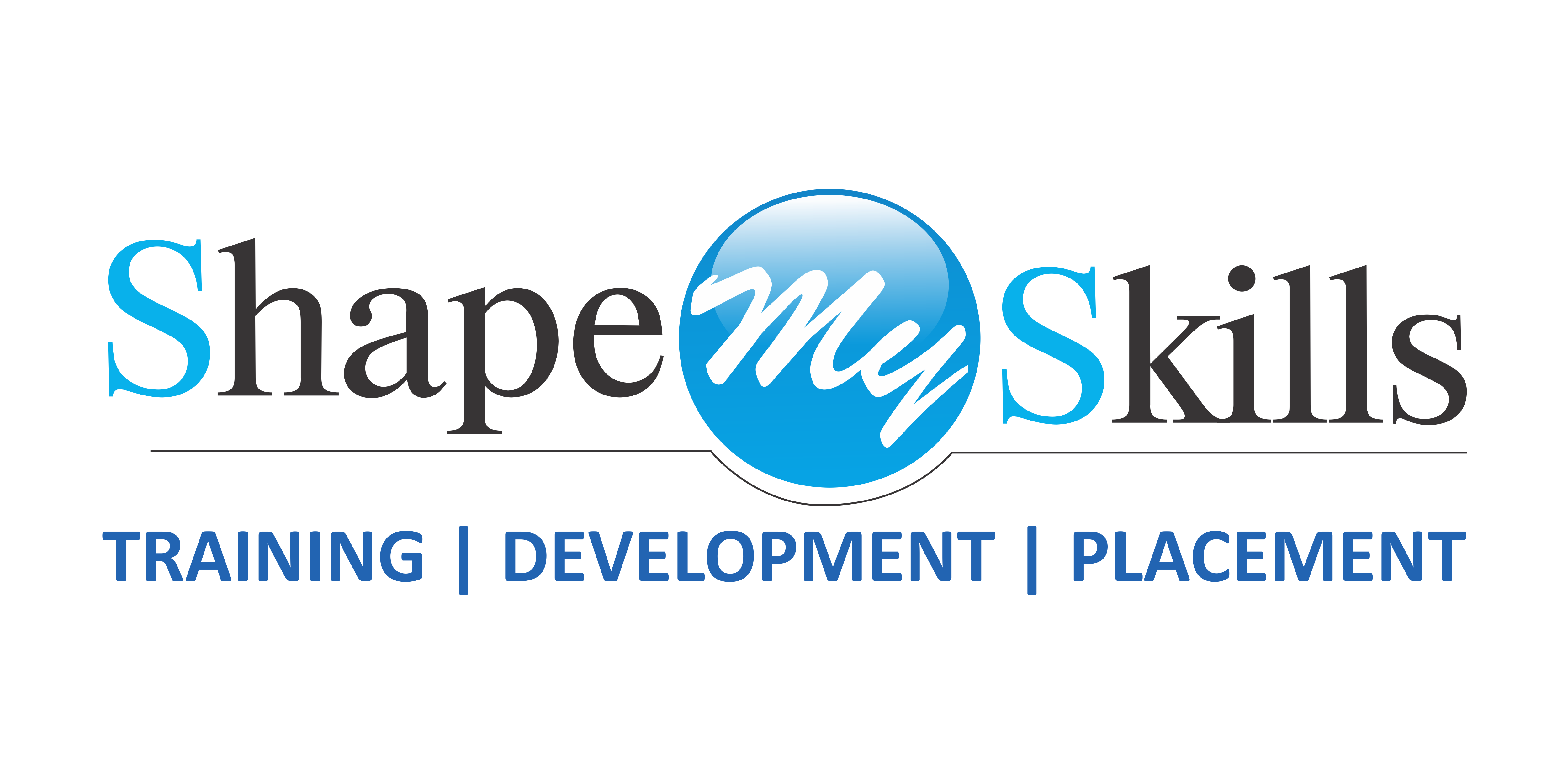The Advantages and Disadvantages of Revit Architecture

Designers can use Revit Architecture BIM software to generate unique models while utilizing cloud computing tools to ensure that every member of their steel detailing team has access to accurate data. Customers and designers benefit from Revit BIM software, ensuring that projects are finished on time and within budget while having a minimal environmental impact. Join Revit Architecture Training in Delhi if you are interested in gaining detailed knowledge.
Let’s take a closer look at the benefits and drawbacks of Revit BIM software.
Advantages
There will be no more repetitions.
As a result, Revit’s single database decreases the number of repetitions designers have to deal with when producing their designs. All your other sketches must be updated if you wish to make tiny modifications to the building model or floor plans when using other applications. This time-consuming and intricate process can result in mistakes and inconsistencies. When you use Revit BIM software, all your project information is centralized, so you don’t have to repeat any steps in the design process. This saves time and prevents your project from being delayed.
Components with adjustable parameters
Every component made using the BIM software Revit is equipped with parametric features. These qualities allow designers to visualize their models in 3D while making changes in 2D. Because all of the data required to produce the 3D model is stored in a single database, any changes made to the database are also reflected in the 3D model. Many drawings don’t need to be revised, saving time and reducing errors.
Disadvantages
It’s challenging to edit perspective in this game.
It is substantially more challenging to use Revit BIM software for interior design purposes because it is difficult to examine and change designs from an internal perspective. While the Revit BIM software is a beneficial tool for engineers and architects, it is significantly more challenging to use for interior design. In Revit, the default perspective is isometric, making it difficult to see the planes that aren’t included. Designers can use software to adjust automatically, although some prefer a more flexible design software package.
Relative obscurity
Revit BIM software has grown in popularity since its initial release, although it is still not as extensively used as other digital design and CAD applications. There isn’t the same level of community support for this program as for other software packages, and some companies are hesitant to utilize it because of the BIM component. As more and more companies begin to adopt information modeling, this will alter. If you’re interested in learning more, consider enrolling in Revit Architecture Training in Noida.
Conclusion:
In the end, your role as an architect is to solve issues. You’ll learn to use Revit’s intelligent building components to increase accuracy in solving those difficulties. It’s never too late to learn Revit Architecture, start Revit Architecture Online Training from ShapeMySkills Pvt ltd institute because it has many valuable benefits.


