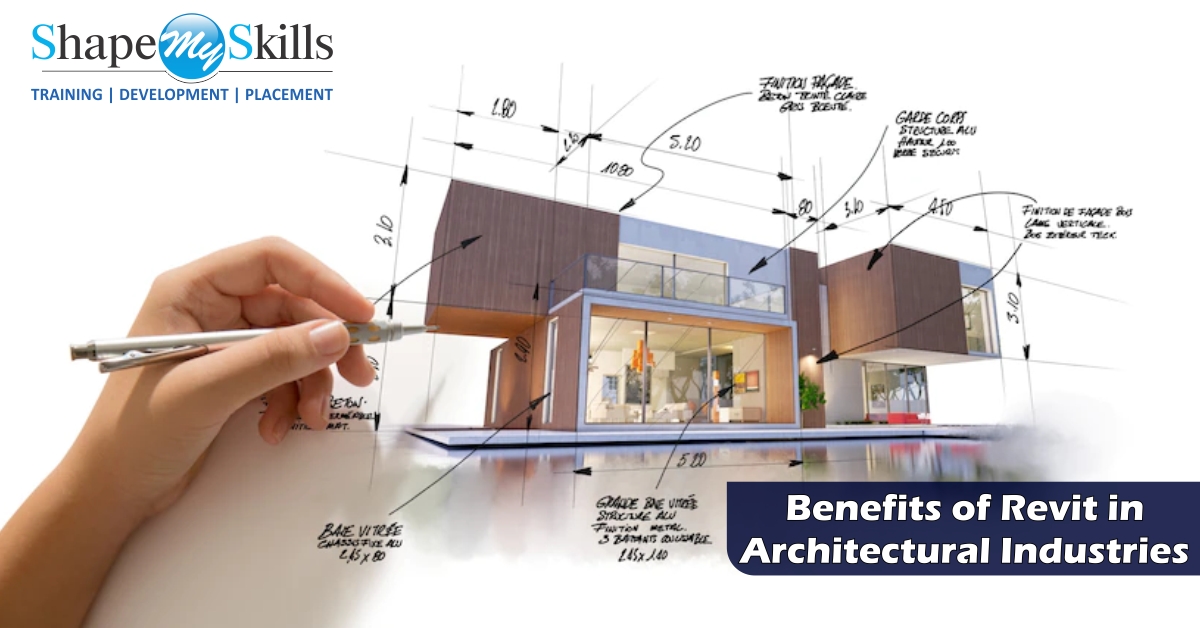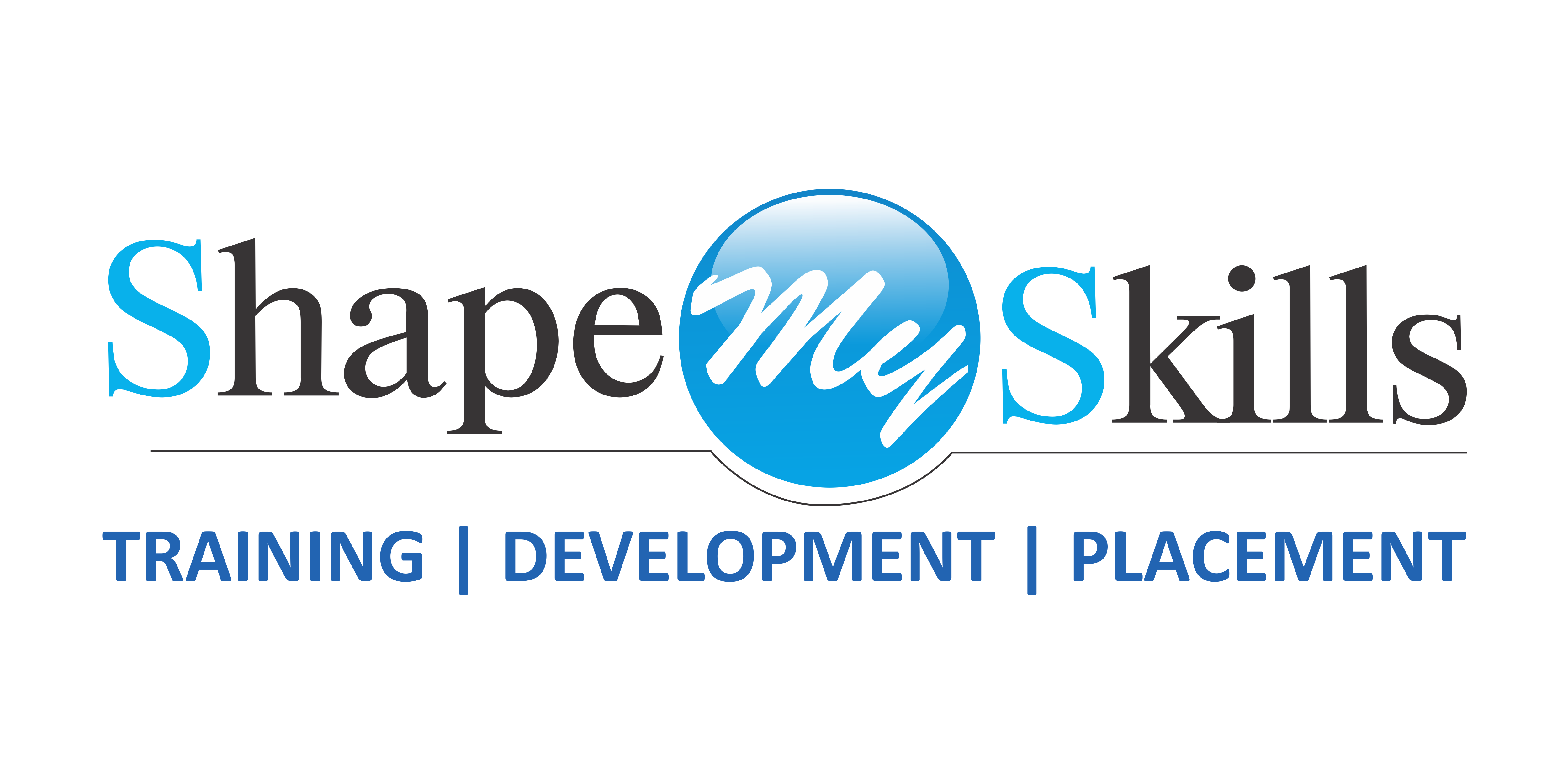Benefits of Revit in Architectural Industries

A course in Revit
Autodesk has developed Revit, a building information modeling (BIM) program. It enables the generation of 3D models for planning, designing, and managing construction projects. In addition to helping teams interact more effectively, Revit Architecture Online Training also improves the project’s time and cost-efficiency. Different stakeholders can work on a design simultaneously thanks to the software’s role as a single database.
Interest in Revit as a design tool
The use of BIM software in the construction industry is now practically unimaginable in its current form. Even though Revit has been the industry standard since its inception, the technology has continued to receive updates that enhance its capabilities.
Here are some of Revit’s most important advantages
A Wide Range of Design Options
With Revit Architecture Training in Noida, users may work on a project from multiple perspectives. It’s possible to see structural and architectural floor plans, various elevation perspectives, and orthographic 3D models in this manner of visualization. To create realistic and detailed 3D representations, Revit uses powerful rendering capabilities.
Capability to Work with Others
Having many teams working on the same model is one of Revit’s most significant advantages. There are a variety of perspectives that may be viewed and modified in real-time through the application.
Astonishing Statistical Evidence
The parametric data presentation features of Revit for 3D construction models are well-known. Scaling projects and fine-tuning where particular objects are placed are more accessible by this tool. Revit allows you to specify each part of a project and guarantee that each design fulfills the required criteria before the actual construction of the project starts.
Computer-Aided Design
High-quality 3D modeling capabilities are an obvious selling point for Revit as a tool for architectural design. 3D modeling has never been easier than it is with Revit’s comprehensive set of tools and features. Collisions are detected, energy efficiency is examined, design data is embedded, and multi-monitor support is included. Generating “as-built” models for building projects is another helpful feature.
Efficiency in Terms of Both Time and Money
Revit is a crucial piece of software that may save time and money while reducing risk when it comes to project management. Using this software, you can streamline your workflow and eliminate time-consuming, repetitive activities that come with 3D modeling. Since all project data is saved on a single model, any changes are immediately reflected in all other model parts.
Conclusion
The platform has profoundly impacted the building industry since its inception more than 20 years ago. Modern versions of this program combine 3D modeling with other features to aid professionals in their project planning, design, and management. There are always new features added to the software, making it even more helpful. Revit Architecture Training in Delhi from ShapeMySkills Pvt Ltd institution is the most popular.


