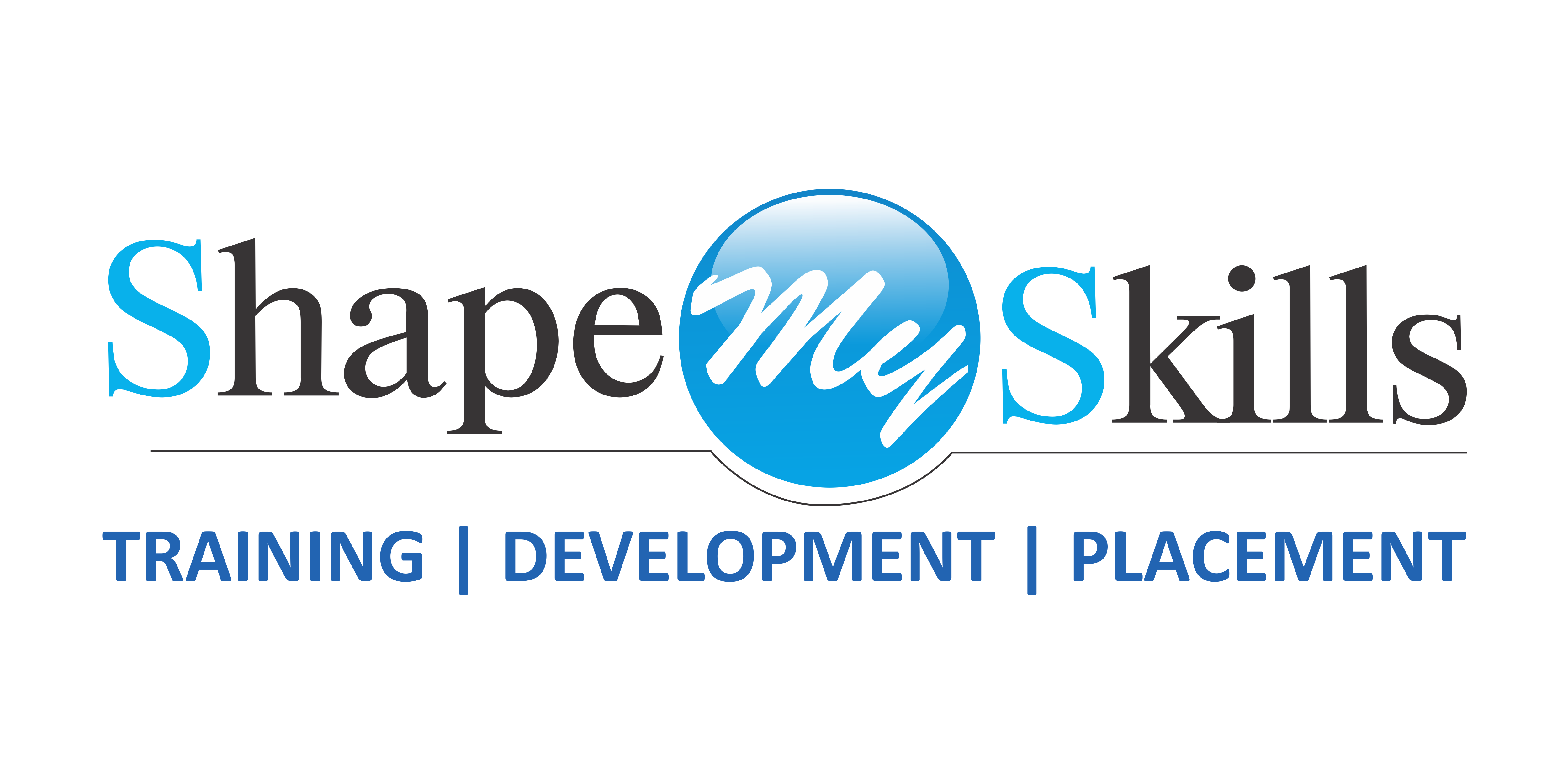Advantages and Disadvantages of Revit

Since its initial introduction nearly two decades ago, Revit has become one of the world’s most extensively used BIM tools. There are pros and cons to using Revit, just like any other sturdy and powerful tool. The benefits of Revit are numerous, but you should be aware of the drawbacks, which can reduce your productivity in your day-to-day activities. To better understand Revit, let’s look at the positives and negatives it has to offer. The best way to learn is Revit Architecture Online Training
Advantages
1) There will be no recurrence
One of Revit’s most significant advantages is that it decreases the repetition designers must experience when designing their designs. If designers want to make minor adjustments to the building model or floor plans in another program, they must also make those adjustments in all of their other designs. Due to the time-consuming nature of this task, errors and discrepancies are possible. When you use Revit, all of your project’s information is centralized, so there is no need for redundant documentation or a lengthy project completion time.
2) Components with parametric properties
Designers can see their model in 3D while making changes in 2D thanks to Revit’s parametric properties, which are built into every component. In other words, since every piece of 3D data is stored in a single database, any modifications to the database automatically update the 3D model as well. Because many drawings do not need to be updated, this saves time and lowers the possibility of mistakes. The software can also be studied at Revit Architecture Training in Noida.
Disadvantages
1) Complicated perspective editing
Because it is challenging to examine and change drawings from an interior perspective in Revit, this software is more suited for engineers and architects than interior designers. Isometric perspective is a default feature in Revit software, which might make it difficult to see the planes that aren’t visible. Designers can automatically use software to make adjustments, although some prefer a more flexible design software package.
2) Concentrate on the structural design.
While Revit’s emphasis on accuracy is one of its most enticing characteristics, this can impact other aspects of the program. Revit lacks some of the more advanced design capabilities in other software packages, such as meshes and commands, which allow for more comprehensive models. Revit’s primary goal is to provide insight and provide a precise prototype when it comes to building projects. Rendering software can be employed to enhance the visual appeal of Revit models.
It’s important to know that Revit offers a few unique features that previous versions don’t. Typically, online courses are not tailored to the specific nature and demand of the subject matter. This software has an additional feature that calculates dimensions and forecasts (accurately). Students can use this software to create the most delicate possible designs for their practical’s. Revit Architecture Training in Delhi at ShapeMySkills Pvt Ltd Institute aids in verifying a person’s correct understanding of the software.


